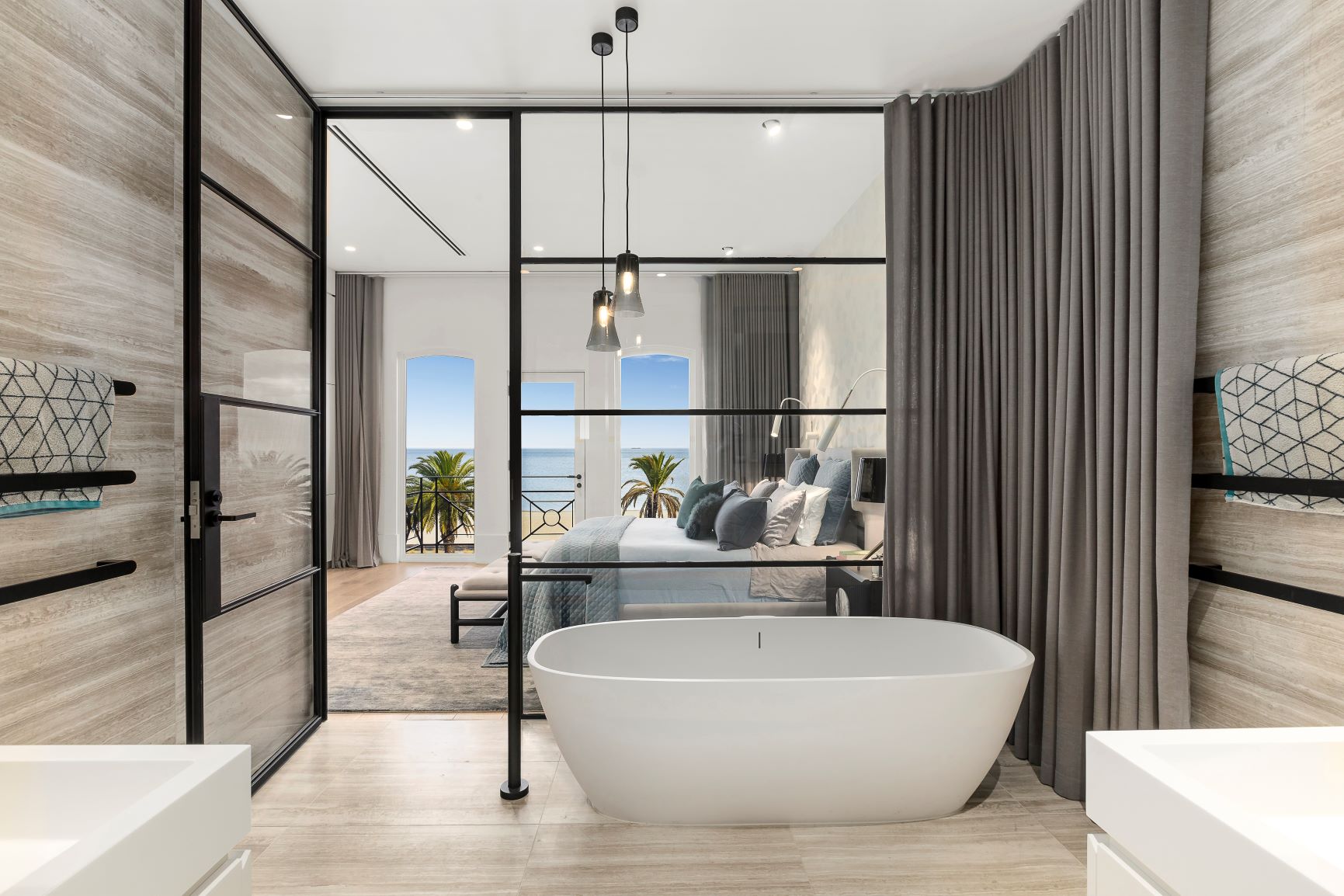Idea 1 Go with a Small Vanity and Sink It can be difficult to work around a large vanity and sink in your small bathroom, so you’ll want to avoid them. Go with a small vanity that won’t take up too much space, since the space in your bathroom is going to be very limited. Often one of the best choices is going to be a vanity that fits in the corner, or you may even want to go with a freestanding pedestal sink for the bathroom. The right sink can really open up your bathroom, so don’t go with one and a vanity that takes up too much space within your small bathroom.
Idea 2 Go with a Circle Shower or a Corner Shower If you have a small bathroom, you’ll want to save space, even when it comes to installing the shower. You’ll find that many of the standing showers out there can take up a great deal of room. So, you may want to go with either a circle shower or a corner shower in the bathroom to help save on space. When you decide on a corner shower, you should avoid going with one that is opaque. Instead, go with one that is made of a clear material. This will give the bathroom an illusion of being bigger than it really is.
Idea 3 Choose the Right Styles and Colors Of course the colors and styles that you pick for a small bathroom are going to be very important as well. The colors that you choose should be light, although dark colors are great for accents throughout the bathroom. Any fixtures or bathroom furniture that you need to have should be streamlined and modern looking. Too many frills can clutter up the bathroom and make it look smaller, so you’ll want to avoid them. Be sure to add some mirrors as well, since they can give a room more depth and appear to have more space in them. So, use the styles, colors, and decorations wisely.
Yes, it can be hard to remodel a smaller bathroom, but with these ideas, it becomes much easier. Put these ideas into practice and you’ll love the way your new bathroom looks when you get done with it.
![]()

